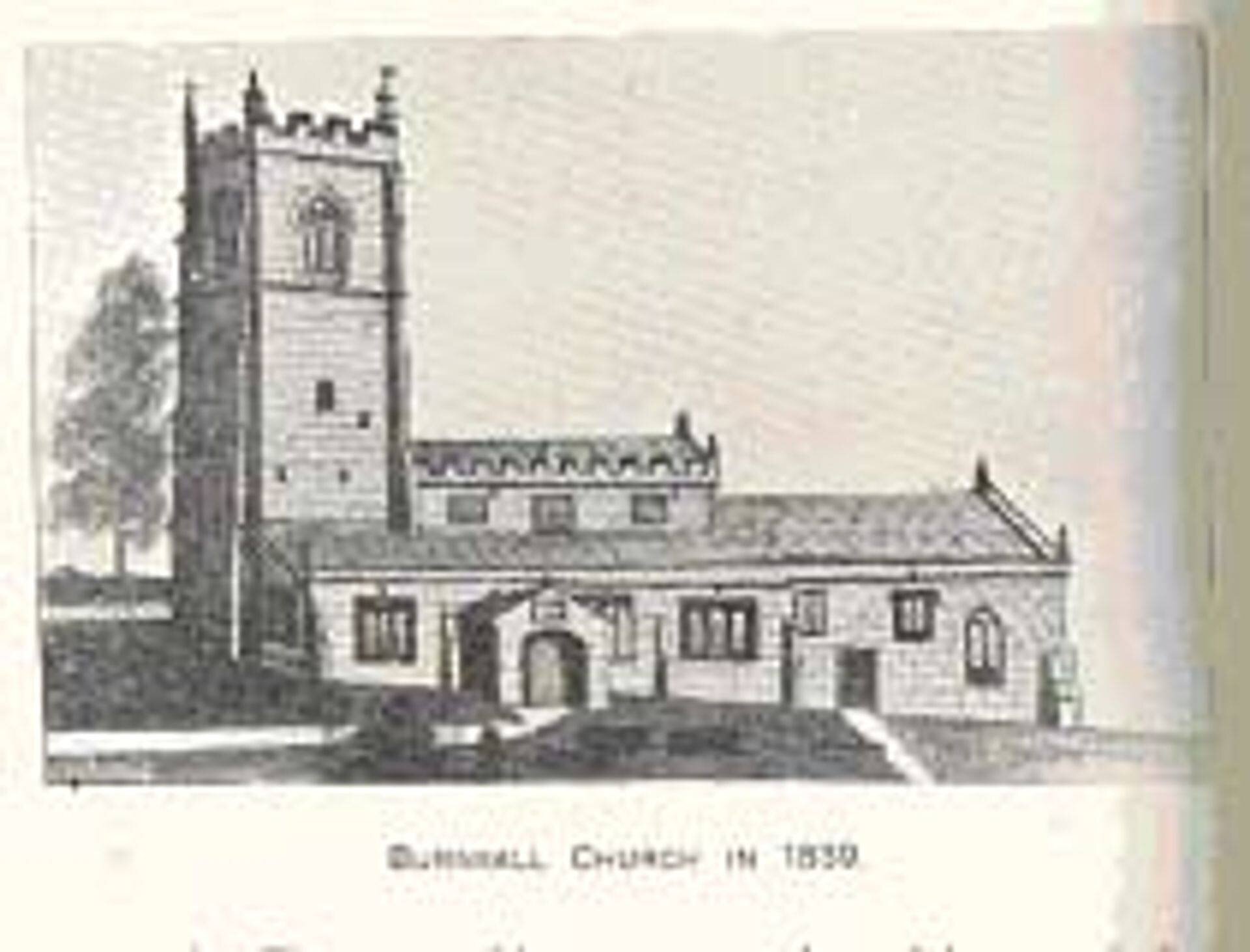History of St Wilfrid’s
Nestling in the curve of the River Wharfe, St Wilfrid's lies towards the northern end of the village of Burnsall. The church is open every day during daylight hours.
St Wilfrid's history goes right back to its foundation by St Wilfrid of Ripon before 700AD.
Although most of the building has been rebuilt over the years, there are parts that go back many centuries. The font dates from an original Norman church, and the current Lady Chapel in the South Chantry was built in the twelfth century. The Tower and western portion of the church were built during the reign of Henry VIII (1509 - 1547).
During a refurbishment in the mid 19th Century, a number of Viking stones and artefacts were discovered. Some of these have been retained in the church, and form a fascinating exhibition at the back of the building.
The welcoming lych gate was moved to its current position in 1858 when the churchyard was extended.
The gate turns on a central spindle, with weights controlling its operation. This gate is believed to be just one of four in the country which operate on this principle. Lych gates were sometimes called "corpse gates" as a reminder that it was at one time customary for a bier to rest beneath the lych gate during the initial part of the funeral service
The History of St Wilfrid's
The church is dedicated to St Wilfrid who was a seventh century Northumbrian. He was born in 634 and died in 709 (some sources say 710). According to tradition, St Wilfrid visited Burnsall in the seventh century when he preached from a rock on the bank of the River Wharfe and baptised converts to Christianity. Wilfrid founded the monasteries at Hexham and Ripon and became Bishop of York. He led the Roman party at the Synod of Whitby which fixed the date of Easter in 664. His feast is celebrated on 12 October.
There is a window in his memory in the north Chantry Chapel.
This church has been rebuilt and altered over many centuries possibly starting in Saxon times. We do know that there were four main building phases.
Phase 1 The pre-Conquest (Saxon) church
The evidence for a pre-conquest (pre 1066) church are the remains of Anglo-Scandinavian crosses and tomb covers. These point to there having been a place of worship on this site since at least the late ninth century (about 875 AD). The first church was perhaps built of wood. The style of the carvings indicates that the Vikings settled here in the ninth and tenth centuries. They integrated with the Anglo-Saxon population who were already here and adopted the Christian faith.
Phase 2 The Norman stone church
After the Norman Conquest (1066) the church was rebuilt in stone. There are three artefacts dating from the twelfth century, which indicate there was a stone Norman church on this site.
These are illustrated below:
The Norman Front
The Norman Window Head Arch
The Holy Water Stoop (the column and base are modern)
This church was possibly endowed by the Romille family who acquired the Manor of Burnsall from the King's theigns within 50 years of the Domesday Survey i.e. by 1136.
Phase 3 The Medieval church
Evidence of further alterations can be seen in the Lady Chapel (south aisle). The window is 13th century decorated style and there are the remains of grave covers built into the wall. High on the south aisle arcade is a corbel in the shape of a ram's head. This wall would have been on the outside of the Norman church. Similar decoration can be seen on Norman period churches in England and on the Continent.
Phase 4 The present day Perpendicular style church
In the time of Henry VIII (1509-1547), the church was completely reconstructed in the perpendicular architectural style and the tower added. The pillars, arches and some windows date from this period.
In 1612 the church was repaired at the cost of Sir William Craven a local man, who had become Lord Mayor of London in 1610. A stone plaque to the left of the main door commemorates this work.
In 1858/9 the church was 'restored' by a local architect John Varley. The Victorian style chancel arch was put in and the roof raised by six feet.
The Church in 1839
This print shows the church in 1839 before it was 'restored' by John Varley. The most noticeable changes were that the nave roof was raised six feet and the battlements removed. The choir roof was built at a steeper angle, the old window openings were replaced and a new window made in the south side of the tower. The plaque over the porch was placed inside the church. The original chancel arch was removed and the present Victorian style arch inserted.
All the information detailed on these pages has been compiled by John Townend,. Many thanks go to him for this work. J
"Early Sculptures in Burnsall Church", edited by John Townend (ISBN 0-9550173-0-0) can be ordered from the editor for £5-00 including post and packaging.
Find more details on St Wilfrid's at The Corpus of Romanesque Sculpture in Britain and Ireland.




